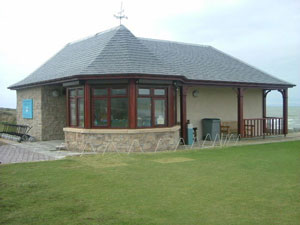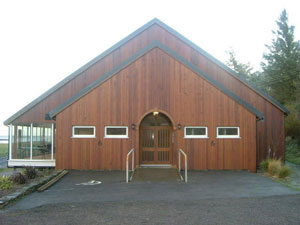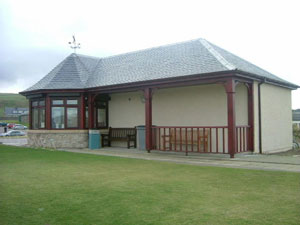| |
|
Portfolio
McKinven & Colville has established a large portfolio of
work covering nearly half a century. Some of our
more recent projects included
-
Machrihanish
Professional Golf Shop
- The original flat roofed building was extended and
re-roofed to provide new workshop, starters area and
more retail space.
The stone-faced entrance, bell cast hipped roof and
sheltered veranda area were designed to compliment
the old clubhouse (now the Ladies clubhouse. The new
bay window now provides the competition starter with
panoramic views of the 1st tee’s and fairways.
-
Campbeltown Motor Company
-
New garage workshop and car showroom with car
parking and storage facilities built for the long
established firm Campbeltown Motor Company.
The portal steel framed building was built on a raft
foundation, externally the walls were finished with
a dry dash roughcast and steel insulated panel
sheeting to the gables and eaves. The roof being
clad with similar panel sheets interspersed with
double skin roof lights. All internal finishes and
colour schemes to Peugeot main dealer specification.
-
RNLI Station, Campbeltown
-
All trades construction of traditional building
partially singe and partially two storey high with
double pitched tiled roof , rendered brick work
walls with concrete floors
-
Peninver Village Hall
-
New garage workshop and car showroom with car
parking and storage facilities built for the long
established firm Campbeltown Motor Company.
The portal steel framed building was built on a raft
foundation, externally the walls were finished with
a dry dash roughcast and steel insulated panel
sheeting to the gables and eaves. The roof being
clad with similar panel sheets interspersed with
double skin rooflights. All internal finishes and
colour schemes to Peugeot main dealer specification.
All trades construction of traditional building
partially singe and partially two storey high with
double pitched tiled roof , rendered brick work
walls with concrete floors
This millennium-funded project saw the original
hall demolished leaving only the foundations and
floor slab. The new cedar clad timber framed
hall was built round a portal steel frame and was
extended to provide a new stage and conservatory
area. To create a feature to the front of the
building, the conservatory was built of a beam and
block floor suspended on the steel frame. The
steeply pitched roof, clad with steel profile
insulated composite panels, providing adequate
height to play badminton in the hall area.
-
Dalnaspidal Gues House
- Kintyre's only 5 star accommodation.
-
Ramsay Place
-
Housing on Gigha
Please contact us now.
|
|
"BUILDING QUALITY - TOGETHER" |
|
 |
Unit 2, Snipefield Ind Est
Campbeltown
Argyll, PA28 6SY
Tel: 01586 552724
E-mail:
Click Here |
 |
|
 |
 |
 |
 |
|
|





